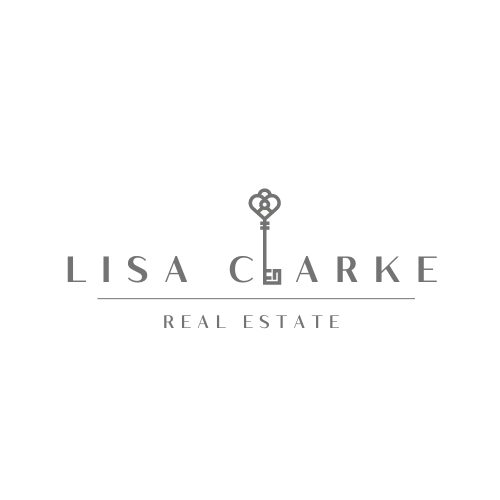
Listing Courtesy of: BRIGHT IDX / Coldwell Banker Realty / Marlene Aisenberg / Steven "Steve" Aisenberg
9314 Parkhill Terrace Bethesda, MD 20814
Active (2 Days)
$950,000
OPEN HOUSE TIMES
-
OPENSat, Apr 191:00 pm - 3:00 pm
Description
Welcome to 9314 Parkhill Terrace, a gem located right inside the beltway, next to NIH and less than 5 minutes from downtown Bethesda. Situated on a generous 7,300 sq. ft. Corner lot with beautiful mature landscaping. This Parkview home features 4 bedrooms, 3 full baths, and an attached garage. As you enter your greeted by a large family room drenched in natural light from oversized windows, complete with a brick fireplace. A free-flowing adjacent dedicated dining room with exposed beams and skylight, opens into an updated kitchen also featuring a skylight, and glass cabinet inserts, granite counters , and access to a private greenhouse and backyard patio.The first level primary bedroom includes an ensuite bath with tasteful finishes plus two additional bedrooms and a hall bath. A fully finished lower level with both a separate entrance and interior access includes a large recreational space for entertaining with the added bonus of an additional bedroom , full bath and separate laundry room making it ideal for an au pair suite or income generation. Gardeners will love the expansive yard featuring a generous side patio surrounded by lovely plantings. Access to the garage provides secure parking. This home offers the perfect blend of comfort and convenience. Being sold as is! Welcome Home!
MLS #:
MDMC2173706
MDMC2173706
Taxes
$8,307(2024)
$8,307(2024)
Lot Size
7,302 SQFT
7,302 SQFT
Type
Single-Family Home
Single-Family Home
Year Built
1953
1953
Style
Ranch/Rambler
Ranch/Rambler
School District
Montgomery County Public Schools
Montgomery County Public Schools
County
Montgomery County
Montgomery County
Listed By
Marlene Aisenberg, Coldwell Banker Realty
Steven "Steve" Aisenberg, Coldwell Banker Realty
Steven "Steve" Aisenberg, Coldwell Banker Realty
Source
BRIGHT IDX
Last checked Apr 18 2025 at 8:47 AM GMT+0000
BRIGHT IDX
Last checked Apr 18 2025 at 8:47 AM GMT+0000
Bathroom Details
- Full Bathrooms: 3
Subdivision
- Parkview
Property Features
- Above Grade
- Below Grade
- Foundation: Slab
Heating and Cooling
- 90% Forced Air
- Central A/C
Basement Information
- Fully Finished
- Side Entrance
- Walkout Level
- Windows
Exterior Features
- Brick
Utility Information
- Sewer: Public Sewer
- Fuel: Natural Gas
School Information
- Elementary School: Bethesda
- High School: Bethesda-Chevy Chase
Stories
- 1
Living Area
- 2,234 sqft
Location
Disclaimer: Copyright 2025 Bright MLS IDX. All rights reserved. This information is deemed reliable, but not guaranteed. The information being provided is for consumers’ personal, non-commercial use and may not be used for any purpose other than to identify prospective properties consumers may be interested in purchasing. Data last updated 4/18/25 01:47




