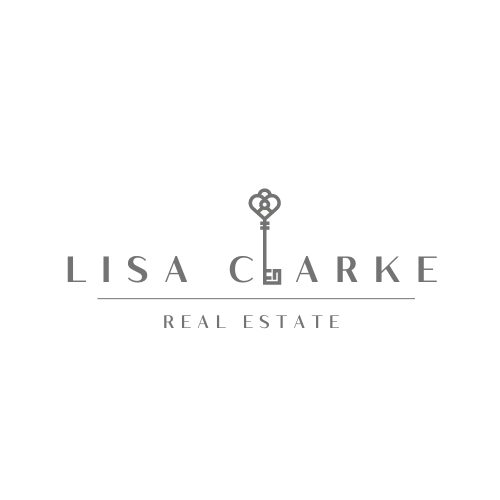


Listing Courtesy of: BRIGHT IDX / Coldwell Banker Realty / Haile Haile
2706 Navarre Drive Chevy Chase, MD 20815
Pending (28 Days)
$1,395,000
MLS #:
MDMC2168960
MDMC2168960
Taxes
$8,616(2024)
$8,616(2024)
Lot Size
6,600 SQFT
6,600 SQFT
Type
Single-Family Home
Single-Family Home
Year Built
1951
1951
Style
Traditional
Traditional
School District
Montgomery County Public Schools
Montgomery County Public Schools
County
Montgomery County
Montgomery County
Listed By
Haile Haile, Coldwell Banker Realty
Source
BRIGHT IDX
Last checked Apr 4 2025 at 2:56 AM GMT+0000
BRIGHT IDX
Last checked Apr 4 2025 at 2:56 AM GMT+0000
Bathroom Details
- Full Bathrooms: 3
Interior Features
- Dining Area
- Built-Ins
- Wood Floors
- Dishwasher
- Disposal
- Microwave
- Refrigerator
- Entry Level Bedroom
- Walls/Ceilings: Dry Wall
- Recessed Lighting
- Combination Dining/Living
- Energy Efficient Appliances
- Dual Flush Toilets
- Efficiency
- Stainless Steel Appliances
- Walls/Ceilings: 9'+ Ceilings
- Oven/Range - Gas
- Floor Plan - Open
- Walk-In Closet(s)
- Exhaust Fan
- Kitchen - Gourmet
- Water Heater - Tankless
- Built-In Microwave
- Bathroom - Walk-In Shower
Subdivision
- Rock Creek Forest
Property Features
- Below Grade
- Above Grade
- Foundation: Block
- Foundation: Concrete Perimeter
- Foundation: Brick/Mortar
Heating and Cooling
- Heat Pump(s)
- Central A/C
Basement Information
- Walkout Stairs
- English
- Garage Access
Flooring
- Hardwood
Exterior Features
- Brick
- Roof: Architectural Shingle
Utility Information
- Sewer: Public Sewer
- Fuel: Natural Gas
School Information
- Elementary School: Rock Creek Forest
- Middle School: Westland
- High School: Bethesda-Chevy Chase
Stories
- 2
Living Area
- 2,741 sqft
Location
Listing Price History
Date
Event
Price
% Change
$ (+/-)
Mar 18, 2025
Price Changed
$1,395,000
-7%
-100,000
Mar 13, 2025
Price Changed
$1,495,000
-4%
-55,000
Mar 13, 2025
Price Changed
$1,550,000
4%
55,000
Disclaimer: Copyright 2025 Bright MLS IDX. All rights reserved. This information is deemed reliable, but not guaranteed. The information being provided is for consumers’ personal, non-commercial use and may not be used for any purpose other than to identify prospective properties consumers may be interested in purchasing. Data last updated 4/3/25 19:56




Description