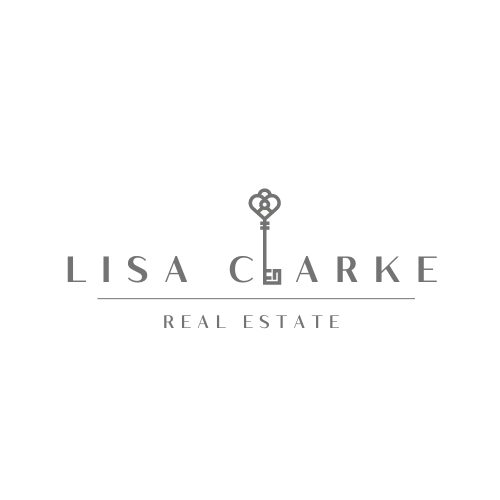


Listing Courtesy of: BRIGHT IDX / Coldwell Banker Realty / Karen Maraia
12210 Atherton Drive Silver Spring, MD 20902
Active (34 Days)
$3,300
MLS #:
MDMC2168168
MDMC2168168
Lot Size
6,944 SQFT
6,944 SQFT
Type
Rental
Rental
Year Built
1952
1952
Style
Cape Cod
Cape Cod
School District
Montgomery County Public Schools
Montgomery County Public Schools
County
Montgomery County
Montgomery County
Listed By
Karen Maraia, Coldwell Banker Realty
Source
BRIGHT IDX
Last checked Apr 4 2025 at 3:28 AM GMT+0000
BRIGHT IDX
Last checked Apr 4 2025 at 3:28 AM GMT+0000
Bathroom Details
- Full Bathrooms: 3
Interior Features
- Walls/Ceilings: Dry Wall
- Stainless Steel Appliances
- Refrigerator
- Oven/Range - Electric
- Energy Efficient Appliances
- Dryer - Front Loading
- Dryer - Electric
- Disposal
- Dishwasher
- Built-In Microwave
- Wood Floors
- Upgraded Countertops
- Floor Plan - Traditional
- Entry Level Bedroom
- Efficiency
- Crown Moldings
- Combination Kitchen/Dining
Subdivision
- Conn Ave Park
Property Features
- Below Grade
- Above Grade
- Foundation: Block
Heating and Cooling
- Central
- Central A/C
Basement Information
- Windows
- Interior Access
- Improved
- Heated
- Full
Flooring
- Hardwood
Exterior Features
- Brick
- Roof: Architectural Shingle
Utility Information
- Utilities: Phone Available, Electric Available, Natural Gas Available
- Sewer: Public Sewer
- Fuel: Natural Gas
Parking
- Paved Driveway
- Asphalt Driveway
Stories
- 2
Living Area
- 2,155 sqft
Location
Disclaimer: Copyright 2025 Bright MLS IDX. All rights reserved. This information is deemed reliable, but not guaranteed. The information being provided is for consumers’ personal, non-commercial use and may not be used for any purpose other than to identify prospective properties consumers may be interested in purchasing. Data last updated 4/3/25 20:28




Description